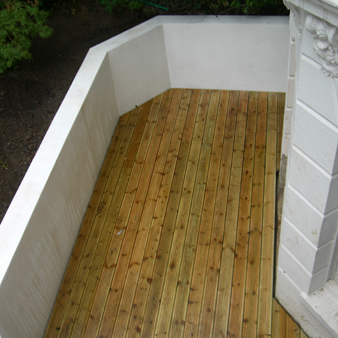Description: A basement flat of a Victorian town house in Blackheath with little useable outside space.
Brief: To build a sun deck / breakfast area at the front of the basement property, with added storage facilities.
Solution: To build this garden, several tonnes of soil had to be removed in order to increase the initial surface area, concrete foundations were added with a reinforced steel grid-work, a retaining wall erected, and a new drainage system installed. The finished result gave the family an out door space to use as an additional dinning area, which incorporated storage/seating areas.
Brief: To build a sun deck / breakfast area at the front of the basement property, with added storage facilities.
Solution: To build this garden, several tonnes of soil had to be removed in order to increase the initial surface area, concrete foundations were added with a reinforced steel grid-work, a retaining wall erected, and a new drainage system installed. The finished result gave the family an out door space to use as an additional dinning area, which incorporated storage/seating areas.


