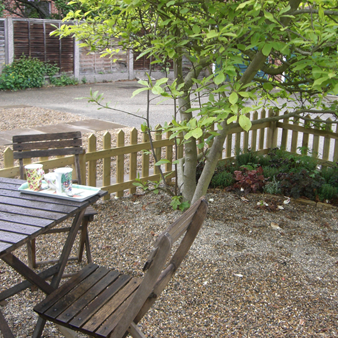Description: The Space was to the rear of a large detached house divided into 3 flats in a relatively quiet road. The area to be landscaped was approx 5m x 11m plot at the rear of the house next to plot of 5 garages (4 of which belonging to the client). The plot had a North East aspect. Originally the plot was home to a few large trees/shrubs; Picea, Magnolia, Pittosporum, several large shrubs including Hebe, Buxus, Mahonia, Cordyline, Camelia, and several roses. The whole area was covered with a weed suppressant membrane and bark wood chippings that had degraded over time.
Brief: To create 2 additional parking spaces top-dressed with gravel (same material as front drive). Three Silver Birch trees (Betula utilis Jacquemontii) to be planted to act as screening of the garages from the house.
Solution: All trees and shrubs on the right hand side of the plot were removed in readiness for parking. All shrubs that could be saved were recycled elsewhere in the garden. A small 2 ft. high picket fence was erected around the perimeter of the garden side of the plot to delineate the different use of space. Indian sandstone paving was used in both the parking area and the garden area to create a unity of the two spaces and aid disembarkation from the vehicles. The new planting bed was planted with shade loving plants, to thrive under the beautiful magnolia tree.
Brief: To create 2 additional parking spaces top-dressed with gravel (same material as front drive). Three Silver Birch trees (Betula utilis Jacquemontii) to be planted to act as screening of the garages from the house.
Solution: All trees and shrubs on the right hand side of the plot were removed in readiness for parking. All shrubs that could be saved were recycled elsewhere in the garden. A small 2 ft. high picket fence was erected around the perimeter of the garden side of the plot to delineate the different use of space. Indian sandstone paving was used in both the parking area and the garden area to create a unity of the two spaces and aid disembarkation from the vehicles. The new planting bed was planted with shade loving plants, to thrive under the beautiful magnolia tree.


