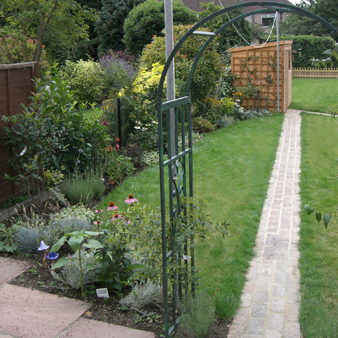Description: The Space was to the rear of a semi-detached house in a relatively quiet road. It was a long narrow garden with a Southwest aspect. The garden was divided up into two distinct halves. A lawned area with concrete path and flowerbeds to the east boundary, then concrete foundations housing a greenhouse and wooden shed with water butt and composter to the rear of the shed. Beyond this was the second area, which used to house a substantial vegetable patch. This also had a concrete path running up its length. There was a shared access path along the west side boundary of the property, running the entire length of the garden, and running across the width to the rear of the garden was a small wooden gate allowing access to the neighbouring property. Apart from the concrete path there was no delineation/visible boundary between the shared access and the clients garden. The east boundary was predominantly made up of a chain-link style fence. To the very front of the garden by the house, there was a small 1-2 metre concrete patio. The neighbouring property along the east boundary also used this as access via a foreshortening of the boundary fence. This area was where the client sat out during the summer months. In site line of the rear door – approximately 2 metres from the house in the flowerbed – was a concrete washing line post. A concrete path divided this part of the garden into 2 halves. The client expressed a preference to this type of line as opposed to a whirly gig style washing line.
Brief: To create a low maintenance, bird friendly, highly scented garden with year round colour. The garden is to include a birdbath and offer a rich habitat of trees, shrubs and flowering plants to entice birds and wildlife into the garden, but be practical for a domestic garden.
Solution: The original shed and greenhouse were removed and a new, smaller shed was installed and turned side on. All the existing concrete was removed and the garden was graded to remove the original split-levels. A low 2 ft. high picket fence was erected to delineate the client’s space from the shared access path around the perimeter of the garden. The siting of the new path was offset from a rose arch, which framed the entrance to the garden from the new patio. A lawn was laid and the over all effect was of a much larger, manageable space. All that is left to do is the planting.
Brief: To create a low maintenance, bird friendly, highly scented garden with year round colour. The garden is to include a birdbath and offer a rich habitat of trees, shrubs and flowering plants to entice birds and wildlife into the garden, but be practical for a domestic garden.
Solution: The original shed and greenhouse were removed and a new, smaller shed was installed and turned side on. All the existing concrete was removed and the garden was graded to remove the original split-levels. A low 2 ft. high picket fence was erected to delineate the client’s space from the shared access path around the perimeter of the garden. The siting of the new path was offset from a rose arch, which framed the entrance to the garden from the new patio. A lawn was laid and the over all effect was of a much larger, manageable space. All that is left to do is the planting.


